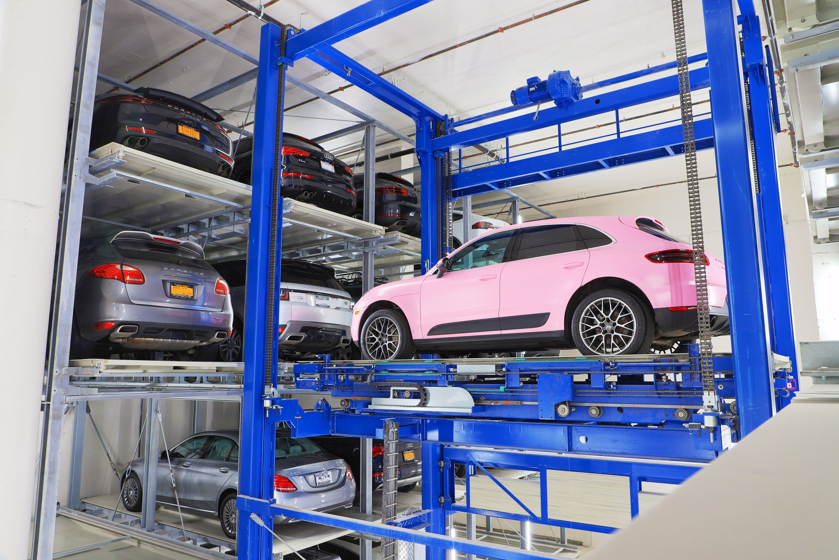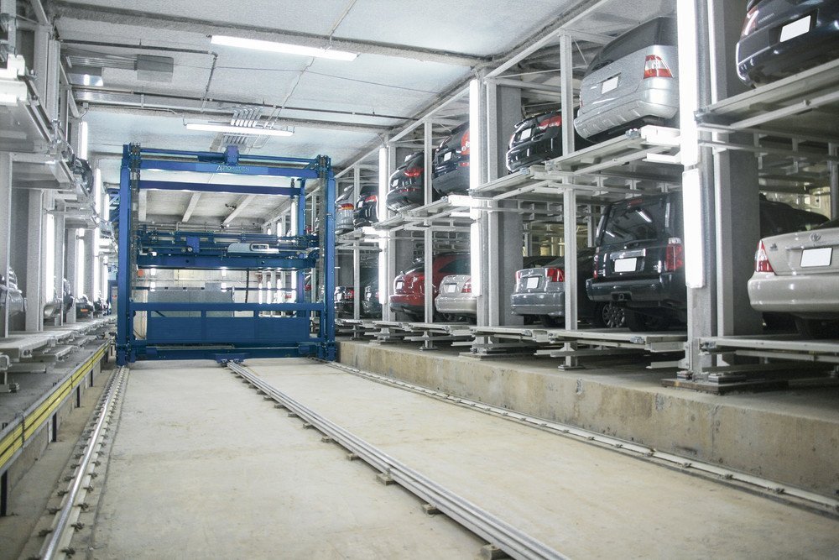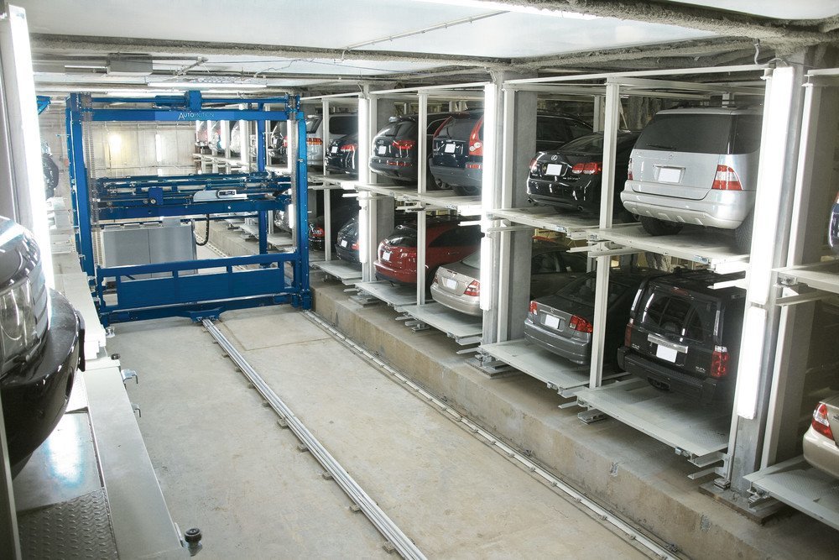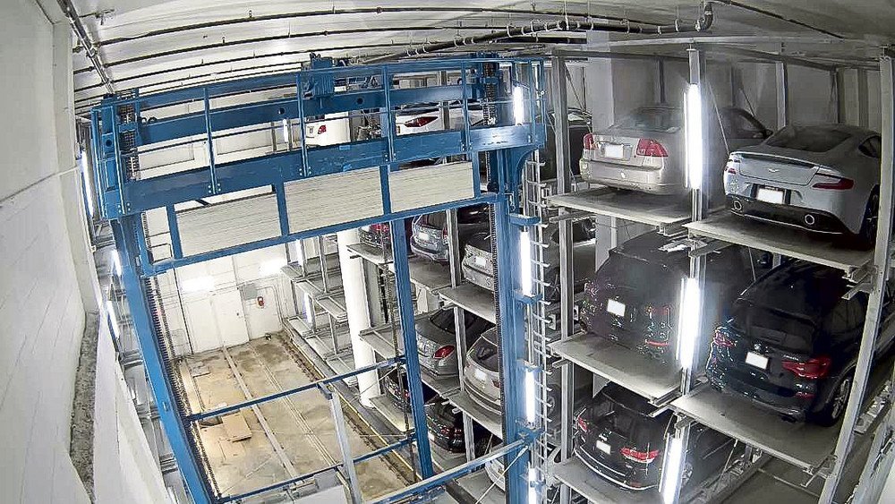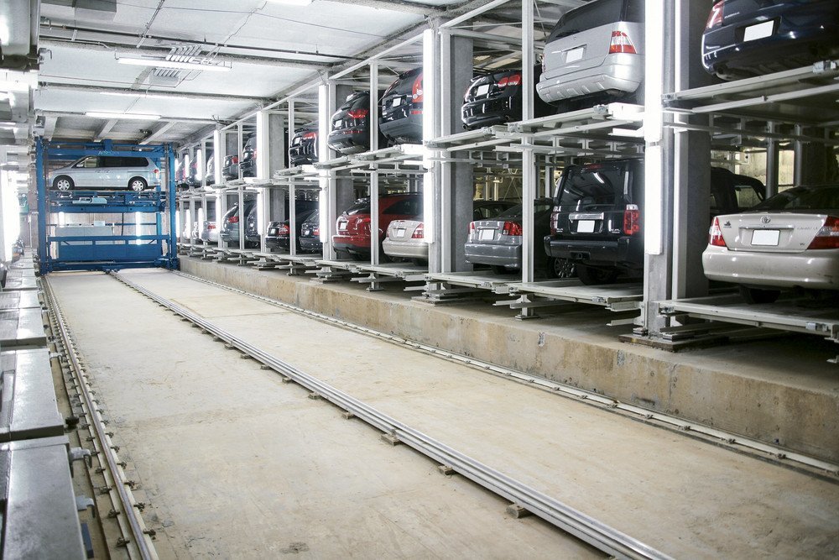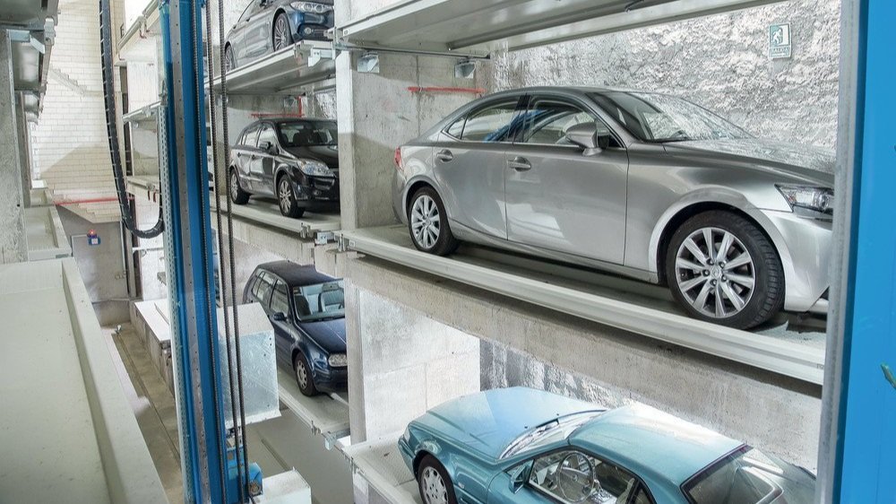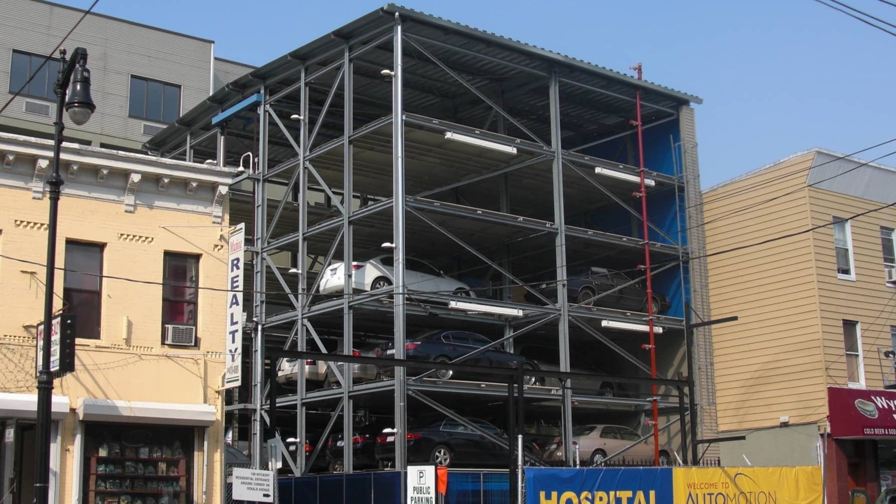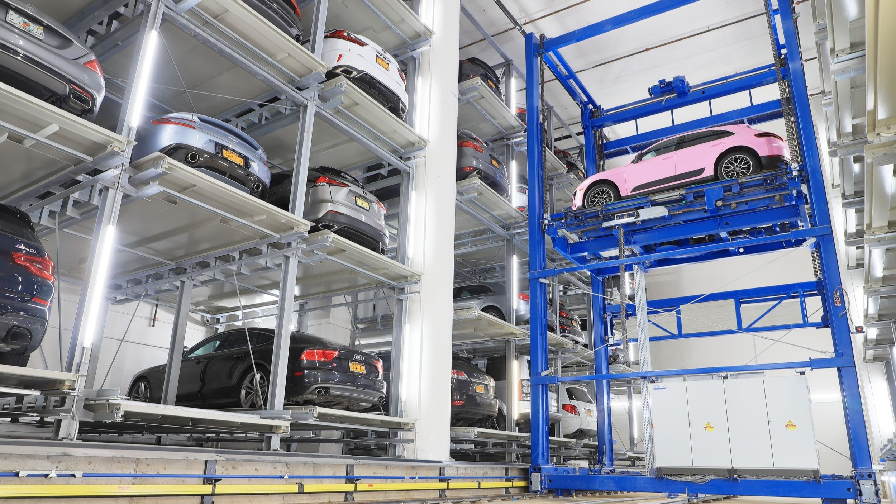
UNIVERSAL PARKING SYSTEM
The UP system creates parking spaces economically. Examples include commercial buildings, office buildings, and buildings accessible to the public. Cars are arranged side by side and behind one another on several levels, making maximum use of a small space.
The parking spaces in the self-supporting steel structure or concrete structure are accessed by a specially designed storage and retrieval unit (SRU) that travels over the entire length of the car parking system.
UP System has an integral lifting unit that enables it to reach all levels. The system lifts and lowers while moving longitudinally. The combination of movements in a single unit saves a lot of space and permits fast access times.

PHOTOS: AUTOMOTION UNIVERSAL PARKING SYSTEM
SYSTEM FEATURES
One storage and retrieval unit for all movements
Combined lifting, lowering, and longitudinal movement.
The vehicle carried on a pallet
Designed for all common passenger car classes
Automatic pallet drainage when vehicles are wet
Optional: turntable for flexible configuration of the entry area
Galvanized system components for corrosion protection
Several transfer rooms are possible for dealing with more traffic
Underground, above-ground, or mixed construction is possible
ADDITIONAL INFORMATION
In the UP system, the parking spaces are located to the right and left of the storage and retrieval unit. Up to two vehicles can park one behind the other on each side. In the longitudinal direction, there is almost no limit to the number of vehicles. If there are more than 100 spaces and/or if the building exceeds 20 m in height, second storage, and retrieval unit is recommended. For greater efficiency and speed, the transfer room of the UP car parking system should be located as close as possible to the center of the longitudinal structure. This minimizes the transport distances.


